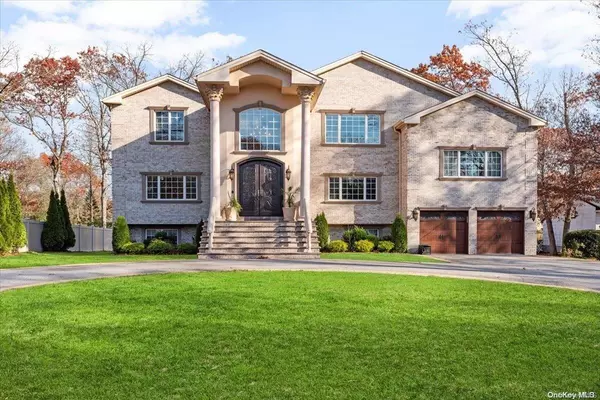For more information regarding the value of a property, please contact us for a free consultation.
Key Details
Sold Price $1,360,000
Property Type Single Family Home
Sub Type Single Family Residence
Listing Status Sold
Purchase Type For Sale
Square Footage 4,238 sqft
Price per Sqft $320
Subdivision Smithtown Pines
MLS Listing ID KEYL3519196
Sold Date 05/30/24
Style Colonial
Bedrooms 4
Full Baths 2
Half Baths 1
Originating Board onekey2
Rental Info No
Year Built 2017
Annual Tax Amount $25,659
Lot Dimensions 23522
Property Description
Welcome to this stunning custom brick Colonial nestled in "The Pines" of Smithtown. This exquisite 4-bedroom, 2.5 bathroom home offers a luxurious living experience with a wealth of interior and exterior features. Upon entering, you are greeted by a vaulted entry foyer and a floating staircase, setting the tone for the elegance that awaits. Porcelain tile floors with porcelain base molding flow throughout the first floor, custom tiered crown molding throughout , and an abundance of windows that flood the space with natural light. The formal living room and dining room provide the perfect setting for entertaining, while the separate level family room and recreation room with a woodburning fireplace offer a cozy retreat. The Cherrywood kitchen is a chef's dream, featuring granite counters, stainless steel appliances, a center island with a wine fridge, and an additional dining area. The primary en suite is a true sanctuary, featuring tray ceilings, a bathroom with a granite Jacuzzi tub, walk-in shower, water closet with bidet and a huge walk-in closet. Three additional bedrooms and a guest bathroom provide ample space for family and guests. The home also boasts hardwood floors, overhead LED lighting, and a full unfinished "walk out" basement framed out and equipped with plumbing, offering endless possibilities for customization. Step outside to discover the impressive exterior features, including a circle driveway, 2-car garage, rear paver patio, and trex deck. The radiant heat throughout the house and 3-zone central air ensure comfort year-round. Conveniently located and built just 7 years ago, this home offers a perfect blend of modern luxury and timeless elegance. Don't miss the opportunity to make this exceptional property your own. Experience the beauty and sophistication of this magnificent home in person!, Additional information: Appearance:Diamond,Green Features:Insulated Doors,Separate Hotwater Heater:Yes
Location
State NY
County Suffolk County
Rooms
Basement Walk-Out Access, Unfinished
Interior
Interior Features Ceiling Fan(s), Eat-in Kitchen, Entrance Foyer, Formal Dining, First Floor Bedroom, Granite Counters, Primary Bathroom, Pantry, Smart Thermostat, Walk-In Closet(s), Whirlpool Tub
Heating ENERGY STAR Qualified Equipment, Hot Water, Oil, Radiant
Cooling Attic Fan, Central Air
Flooring Carpet, Hardwood
Fireplaces Number 1
Fireplace Yes
Appliance Convection Oven, Cooktop, Dishwasher, Disposal, Dryer, ENERGY STAR Qualified Appliances, Freezer, Microwave, Oven, Refrigerator, Washer, Oil Water Heater
Exterior
Exterior Feature Awning(s), Mailbox
Parking Features Attached, Driveway, Garage Door Opener, Private
Amenities Available Park
Private Pool No
Building
Lot Description Level, Near Public Transit, Near School, Near Shops, Sprinklers In Front, Sprinklers In Rear
Sewer Cesspool
Water Public
Level or Stories Multi/Split
Structure Type Brick,Frame,Stucco
New Construction No
Schools
Middle Schools Hauppauge Middle School
High Schools Hauppauge High School
School District Hauppauge
Others
Senior Community No
Special Listing Condition None
Read Less Info
Want to know what your home might be worth? Contact us for a FREE valuation!

Our team is ready to help you sell your home for the highest possible price ASAP
Bought with Keller Williams Realty Elite
GET MORE INFORMATION


