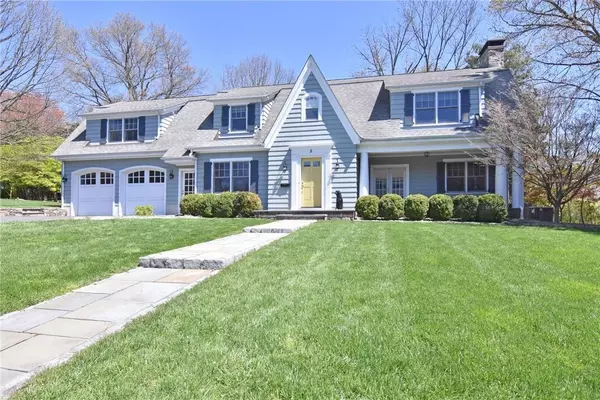For more information regarding the value of a property, please contact us for a free consultation.
Key Details
Sold Price $1,850,000
Property Type Single Family Home
Sub Type Single Family Residence
Listing Status Sold
Purchase Type For Sale
Square Footage 3,699 sqft
Price per Sqft $500
Subdivision Cedar Ridge
MLS Listing ID KEYH6180541
Sold Date 07/14/22
Style Colonial,Tudor
Bedrooms 6
Full Baths 4
Originating Board onekey2
Rental Info No
Year Built 1930
Annual Tax Amount $43,390
Lot Size 0.400 Acres
Acres 0.4
Property Description
From the arched entryway that welcomes you to the elegant zen of 5 Riverview Terrace to the beautifully appointed millwork throughout, this Cedar Ridge charmer does not disappoint. The heart of the home, a bright & airy eat-in kitchen, flows graciously out to the spacious covered patio and oversized yard. Spend workdays in your sunny office, framed by a wall of windows & your nights by the fireplace w/a glass of wine in your cozy living room. The formal dining area, flanked by floor to ceiling built-in bookcases, can easily be transformed into an intimate dining experience. A full bath, cubby-lined mudroom, pantry and 2nd office/guest space complete the main floor. Step inside your primary suite retreat, with a serene seating area, oversized walk-in closet and a spa-like bath featuring a large soaking tub & steam shower. 4 additional bedrooms, 2 full baths, laundry room & a spacious landing/reading nook make up the well laid out 2nd floor. Large lower level, great for both a gym & rec room, attached 2-car garage & oversized driveway, the sophisticated style of this modern colonial truly leaves you wanting nothing more. Additional Information: ParkingFeatures:2 Car Attached,
Location
State NY
County Westchester County
Rooms
Basement Finished, Full
Interior
Interior Features Eat-in Kitchen, Primary Bathroom
Heating Forced Air, Natural Gas
Cooling Central Air
Fireplaces Number 1
Fireplace Yes
Appliance Dishwasher, Dryer, Microwave, Washer, Gas Water Heater
Exterior
Garage Attached, Driveway
Utilities Available Trash Collection Public
Amenities Available Park
Total Parking Spaces 2
Building
Lot Description Level, Near Public Transit, Near School, Near Shops, Sprinklers In Front, Sprinklers In Rear
Sewer Public Sewer
Water Public
Level or Stories Two
Structure Type Frame,Wood Siding
Schools
Elementary Schools Dows Lane (K-3) School
Middle Schools Irvington Middle School
High Schools Irvington High School
School District Irvington
Others
Senior Community No
Special Listing Condition None
Read Less Info
Want to know what your home might be worth? Contact us for a FREE valuation!

Our team is ready to help you sell your home for the highest possible price ASAP
Bought with Coldwell Banker Realty
GET MORE INFORMATION


