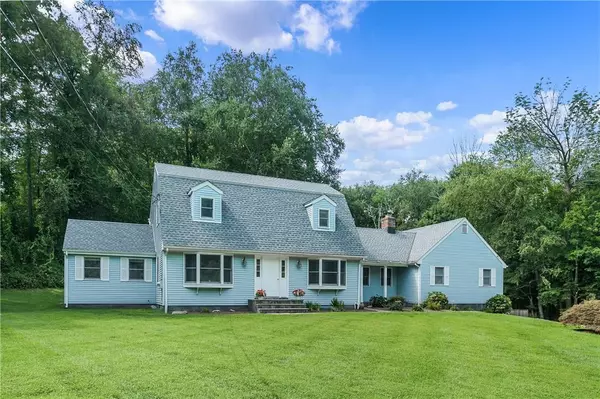For more information regarding the value of a property, please contact us for a free consultation.
Key Details
Sold Price $780,000
Property Type Single Family Home
Sub Type Single Family Residence
Listing Status Sold
Purchase Type For Sale
Square Footage 2,692 sqft
Price per Sqft $289
MLS Listing ID KEYH6104049
Sold Date 12/28/21
Style Colonial
Bedrooms 4
Full Baths 3
Originating Board onekey2
Rental Info No
Year Built 1982
Annual Tax Amount $23,028
Lot Size 4.411 Acres
Acres 4.4111
Property Description
Welcome to 118 Davids Way in the heart of Bedford's Estate Area. As you drive to this private location one can enjoy the beauty of nature that surrounds you. Located on a quiet cul-de-sac and set on 4.4 bucolic acres with an inground pool this home offers country living and commuter convenience. Custom built by present owner this expansive home has wonderful space for comfortable living and a great flow for entertaining. The main level features a living room, dining room, country kitchen opening to a family room with custom stone fireplace and access to an all season sun room with walls of windows, skylights and access to the private deck. A first floor bedroom, full bath and laundry room complete the main level. The second level features a primary bedroom with en-suite bath and walk in closet, two additional bedrooms and hall bath. Enjoy relaxing by the pool on hot summer days especially if working remotely, a nice place to take a break and enjoy a swim. Minutes to the quaint Hamlet of Bedford Village with unique shops, fine dining and many cultural destinations. Near Bedford riding lanes for the equestrian enthusiast. A special offering North of NYC within close proximity to Metro- North and major highways for easy commuting. Now is a good time to take advantage of historically low mortgage rates. Additional Information: ParkingFeatures:2 Car Attached,
Location
State NY
County Westchester County
Rooms
Basement Full, Unfinished
Interior
Interior Features Eat-in Kitchen, Entrance Foyer, Formal Dining, First Floor Bedroom, Primary Bathroom, Walk-In Closet(s)
Heating Baseboard, Electric
Cooling None
Flooring Carpet, Hardwood
Fireplaces Number 1
Fireplace Yes
Appliance Dishwasher, Electric Water Heater, Refrigerator
Laundry Inside
Exterior
Garage Attached, Driveway
Pool In Ground
Utilities Available Trash Collection Private
Amenities Available Park
Total Parking Spaces 2
Building
Lot Description Cul-De-Sac, Level, Near Public Transit, Near School, Near Shops
Sewer Septic Tank
Water Drilled Well
Level or Stories Two
Structure Type Block,Frame,Vinyl Siding
Schools
Elementary Schools Bedford Village Elementary School
Middle Schools Fox Lane Middle School
High Schools Fox Lane High School
School District Bedford
Others
Senior Community No
Special Listing Condition None
Read Less Info
Want to know what your home might be worth? Contact us for a FREE valuation!

Our team is ready to help you sell your home for the highest possible price ASAP
Bought with Ginnel Real Estate
GET MORE INFORMATION


