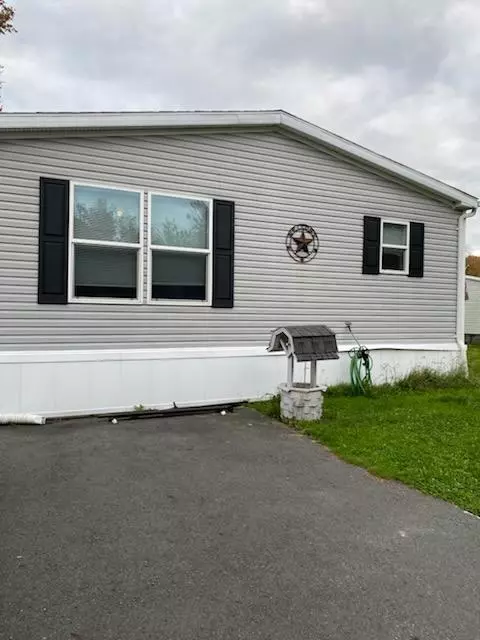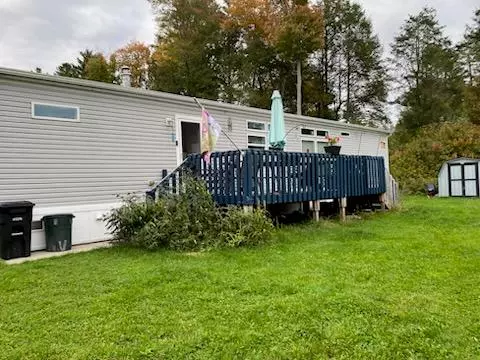UPDATED:
02/06/2025 07:09 AM
Key Details
Property Type Mobile Home
Sub Type Mobile Home
Listing Status Active
Purchase Type For Sale
Square Footage 1,568 sqft
Price per Sqft $88
MLS Listing ID KEY821261
Style Exp Ranch
Bedrooms 3
Full Baths 2
HOA Fees $762/mo
HOA Y/N Yes
Originating Board onekey2
Rental Info No
Year Built 2018
Property Sub-Type Mobile Home
Property Description
Inground pool, snow, sewage and garbage removal and security! No taxes and a dog and ballpark; laundry and community room all included in your lot rent. Have I got your attention yet? Located within the finely maintained Kinnebrook community. This 2018 Champion style Manufactured home has only been occupied by its original owner. Featuring 3bed ,2bath and measured at a commodious 28x56ft,1,568 sq ft. The Primary ensuite is especially lovely. The entire home including bedrooms have got fantastic closet and storage space. Laid in modern soft wood style vinyl flooring that extends onto the gorgeous and unique entertainment /shelving system that includes L.E.D lighting. Both kitchen and dining room are beautiful and inviting. The kitchen offers plenty of cabinet space and the best part is the sweetest kitchen island with ample storage! It's a baker's dream. The Primary ensuite just screams modern and luxurious. Including modern appliances, central air, patio, and a lovely storage shed. Both the lot and home have been well maintained. Welcome home and let's get you moved right in. Furniture can be negotiated. Are you employed or do you frequently enjoy Resorts World Catskills? The Kartrite Indoor Water Park and Hotel or Our beloved Bethel Woods Center for the Arts? Renting and commuting will be history. This one will not disappoint. Schedule your showing today!
Location
State NY
County Sullivan County
Interior
Interior Features First Floor Bedroom, First Floor Full Bath, Beamed Ceilings, Breakfast Bar, Built-in Features, Ceiling Fan(s), Double Vanity, Eat-in Kitchen, Entertainment Cabinets, Galley Type Kitchen, High Ceilings, High Speed Internet, His and Hers Closets, Primary Bathroom, Master Downstairs, Open Floorplan, Open Kitchen, Pantry, Soaking Tub, Storage
Heating Propane
Cooling Central Air
Fireplace No
Appliance Convection Oven, Cooktop, Dishwasher
Exterior
Utilities Available Cable Connected, Electricity Connected, Propane, Trash Collection Public, Water Connected
Amenities Available Basketball Court, Clubhouse, Dog Park, Maintenance Grounds, Park, Parking, Playground, Pool, Security, Snow Removal, Trash
Total Parking Spaces 2
Garage false
Private Pool Yes
Building
Sewer Public Sewer, Shared Septic
Water Public
Structure Type Aluminum Siding
Schools
Elementary Schools Contact Agent
Middle Schools Contact Agent
High Schools Monticello High School
School District Monticello
Others
Senior Community No
Special Listing Condition None



