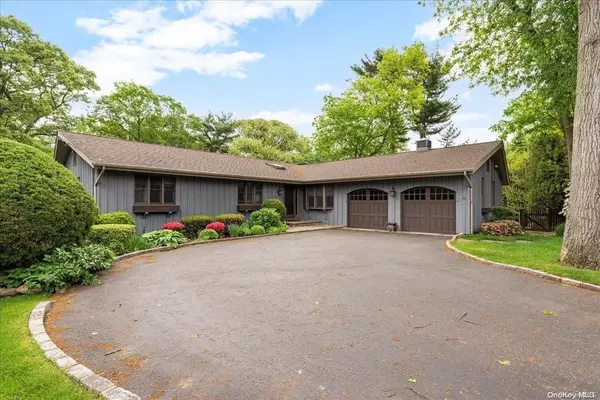For more information regarding the value of a property, please contact us for a free consultation.
Key Details
Sold Price $1,625,000
Property Type Single Family Home
Sub Type Single Family Residence
Listing Status Sold
Purchase Type For Sale
Square Footage 4,000 sqft
Price per Sqft $406
MLS Listing ID KEYL3554426
Sold Date 08/06/24
Style Ranch
Bedrooms 4
Full Baths 3
Originating Board onekey2
Rental Info No
Year Built 1978
Annual Tax Amount $20,313
Lot Size 0.500 Acres
Acres 0.5
Lot Dimensions .5
Property Description
Welcome to Bay Hills - discover the lifestyle offered at 79 Summit Drive. This stunning residence, nestled on a serene half-acre lot, is steps from the beaches of Huntington Bay. Move right into this meticulously crafted home on a secluded cul-de-sac. Inside you find a beautifully designed space featuring 4 bedrooms and 3 bathrooms. The high-end kitchen, upgraded in 2020, is a chef's dream with premium Miele, Sub Zero, and Wolf appliances. The expansive family room, foyer, and kitchen are adorned with grand 12' vaulted ceilings, creating an airy and elegant atmosphere. Right off the kitchen and family room, there is a mahogany deck that leads you to a fabulous three-season screened-in covered porch. The private outdoor living here is perfect for entertaining and dining with family and friends. The versatile lower level, entirely complimented with radiant heat, provides ample space for relaxation and entertainment for all. The oversized living room has walkout access to your own private semi in-ground pool and patio space. In addition, you will find a kitchen area, bedroom, office, full bathroom, gym, laundry, and two storage rooms. Minutes from downtown Huntington Village and the surrounding area, you can enjoy everything that it has to offer. Vibrant Nightlife offers multiple restaurants and bars, world famous Paramount Theater. Being a part of the Bay Hills Beach Association (with dues) you can enjoy your own deedded private sandy beach. Amenities include tennis, pickleball, kids camps, water activities, a covered pavilion with storage, and access to boat mooring. Minutes from Huntington LIRR station and 55-minute commute to Manhattan., Additional information: Appearance:Diamond,Interior Features:Lr/Dr,Marble Bath,Separate Hotwater Heater:1
Location
State NY
County Suffolk County
Rooms
Basement Walk-Out Access, Finished, Full
Interior
Interior Features Cathedral Ceiling(s), Chandelier, Eat-in Kitchen, Entrance Foyer, Formal Dining, First Floor Bedroom, Granite Counters, Master Downstairs, Marble Counters, Primary Bathroom, Pantry, Sauna, Walk-In Closet(s)
Heating Baseboard, Hot Water, Natural Gas, Radiant
Cooling Central Air, ENERGY STAR Qualified Equipment
Flooring Hardwood
Fireplaces Number 2
Fireplace Yes
Appliance Convection Oven, Cooktop, Dishwasher, Dryer, Microwave, Refrigerator, Washer, Gas Water Heater
Exterior
Exterior Feature Gas Grill
Garage Attached, Driveway, Garage Door Opener, Private
Pool In Ground
Amenities Available Fitness Center, Park
Waterfront Description Beach Access
View Open, Panoramic, Park/Greenbelt
Private Pool Yes
Building
Lot Description Borders State Land, Cul-De-Sac, Level, Near Public Transit, Near School, Near Shops, Sprinklers In Front, Sprinklers In Rear, Wooded
Sewer Cesspool, Septic Tank
Water Public
Level or Stories Two
Structure Type Frame,Wood Siding
New Construction No
Schools
Middle Schools J Taylor Finley Middle School
High Schools Huntington High School
School District Huntington
Others
Senior Community No
Special Listing Condition None
Read Less Info
Want to know what your home might be worth? Contact us for a FREE valuation!

Our team is ready to help you sell your home for the highest possible price ASAP
Bought with Daniel Gale Sothebys Intl Rlty
GET MORE INFORMATION


