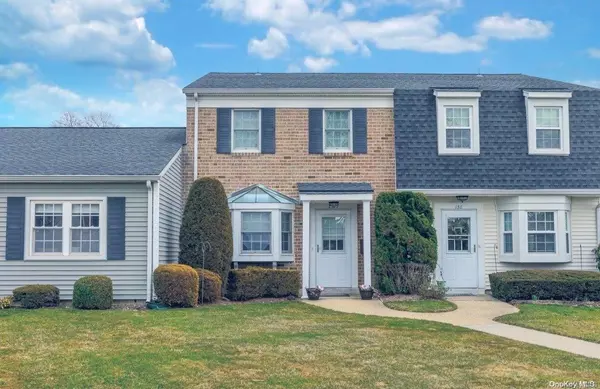For more information regarding the value of a property, please contact us for a free consultation.
Key Details
Sold Price $649,000
Property Type Condo
Sub Type Condominium
Listing Status Sold
Purchase Type For Sale
Square Footage 1,300 sqft
Price per Sqft $499
Subdivision Snug Harbor
MLS Listing ID KEYL3535925
Sold Date 10/15/24
Style Townhouse
Bedrooms 2
Full Baths 2
Half Baths 1
Originating Board onekey2
Rental Info No
Year Built 1960
Annual Tax Amount $5,474
Property Description
Welcome to South Amityville's Desirable "Snug Harbor- 55+ Community". This 2 Bedroom, 2.5 Bathroom Two Story Unit Features a Custom Kitchen with KitchenAid Cabinetry & Corian Counters, Formal Dining Room, Living Room w/Fireplace & Custom Built in Entertainment Center, Sliders to Patio. Master Bedroom Suite with Double Walk-In Closets, Private Full Bath & Exit to Terrace Overlooking Parklike Grounds & Community Ing Pool. Crown Moldings, Raised Paneling, Recessed Lighting & Hardwood Floors Thru Out. Countless Updates Thru Out- see attached feature sheet. Low Low Taxes! $5474 before Exemptions! $541 Monthly Maintenance, Additional information: Appearance:Diamond++,ExterioFeatures:Tennis,Green Features:Insulated Doors,Interior Features:Lr/Dr,Min Age:55
Location
State NY
County Suffolk County
Rooms
Basement Crawl Space, None
Interior
Interior Features Ceiling Fan(s), Chandelier, Entertainment Cabinets, Smart Thermostat, ENERGY STAR Qualified Door(s), Entrance Foyer, Granite Counters, Pantry, Formal Dining, Primary Bathroom
Heating Other, Baseboard, Electric, See Remarks
Cooling Central Air
Flooring Hardwood
Fireplaces Number 1
Fireplace Yes
Appliance Dishwasher, Dryer, Electric Water Heater, ENERGY STAR Qualified Appliances, Microwave, Refrigerator, Washer
Exterior
Exterior Feature Mailbox, Balcony
Garage Assigned, No Garage, Off Street, Parking Lot, Private
Garage Spaces 2.0
Pool In Ground
Utilities Available Trash Collection Private
Amenities Available Trash, Tennis Court(s)
Waterfront Description Beach Access,Water Access
View Panoramic
Total Parking Spaces 2
Garage false
Private Pool Yes
Building
Lot Description Cul-De-Sac, Sprinklers In Front,
Story 2
Sewer Public Sewer
Water Public
Level or Stories Two
Structure Type Brick,Vinyl Siding,Frame
New Construction No
Schools
Middle Schools Edmund W Miles Middle School
High Schools Amityville Memorial High School
School District Amityville
Others
Senior Community Yes
Special Listing Condition None
Pets Description Call, Size Limit
Read Less Info
Want to know what your home might be worth? Contact us for a FREE valuation!

Our team is ready to help you sell your home for the highest possible price ASAP
Bought with Century 21 Excelsior Realty
GET MORE INFORMATION


