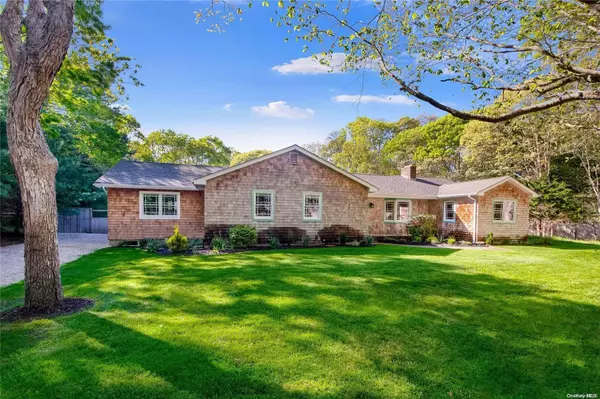For more information regarding the value of a property, please contact us for a free consultation.
Key Details
Sold Price $2,175,000
Property Type Single Family Home
Sub Type Single Family Residence
Listing Status Sold
Purchase Type For Sale
Square Footage 2,729 sqft
Price per Sqft $796
MLS Listing ID KEYL3533448
Sold Date 07/26/24
Style Ranch
Bedrooms 4
Full Baths 6
Originating Board onekey2
Rental Info No
Year Built 1979
Annual Tax Amount $12,563
Lot Dimensions .96
Property Description
An ideal setting found at the end of a road less traveled. From this address you can hide away from the hustle and bustle of the summer crowds while simultaneously having a locational advantage of being very near to all that lures us to the East End. Perfectly positioned with full sun all day long, this .96 acre property boasts a stunning backyard with pool, a pool house w/ full bath and an outdoor shower and a built in stone fire pit. Inside this turn key home you find easy living on one story with a total of 1,912 sq. ft. on the main level. Enter into the open concept main living space with wood burning fireplace and allow your attention to be drawn to the custom built chef's kitchen with all stainless Viking appliances; fully equipped to prepare a feast. A total of 4 bedrooms and 4 baths on the first floor provides privacy and space for entertainment, plus the lower level affords another 817 sq. ft. of recreation/media space inclusive of a wet bar and a full bath. Finished interior living space totals 2,729 sq. ft. with countless improvements and updates to the home and property by current homeowner. You are going to love 19 Rosemaries Lane and even more so, its location. Choose a direction and you are just minutes to the Ocean, the Villages of Amagansett or East Hampton, and to spectacular sunsets over Accabonac Harbor. Here is something special in Springs on the market for the first time in almost two decades and Its a good one.
Location
State NY
County Suffolk County
Rooms
Basement Finished, Full, Walk-Out Access
Interior
Interior Features Cathedral Ceiling(s), Master Downstairs, Walk-In Closet(s), Wet Bar
Heating Baseboard, Oil
Cooling Central Air
Flooring Hardwood
Fireplaces Number 1
Fireplace Yes
Appliance Tankless Water Heater
Exterior
Garage Driveway, Private
Fence Fenced
Pool In Ground
Private Pool Yes
Building
Lot Description Cul-De-Sac, Level, Part Wooded, Sprinklers In Front, Sprinklers In Rear
Sewer Septic Tank
Water Private
Structure Type Cedar,Frame,Shake Siding
New Construction No
Schools
Middle Schools East Hampton Middle School
High Schools East Hampton High School
School District Springs
Others
Senior Community No
Special Listing Condition None
Read Less Info
Want to know what your home might be worth? Contact us for a FREE valuation!

Our team is ready to help you sell your home for the highest possible price ASAP
GET MORE INFORMATION


