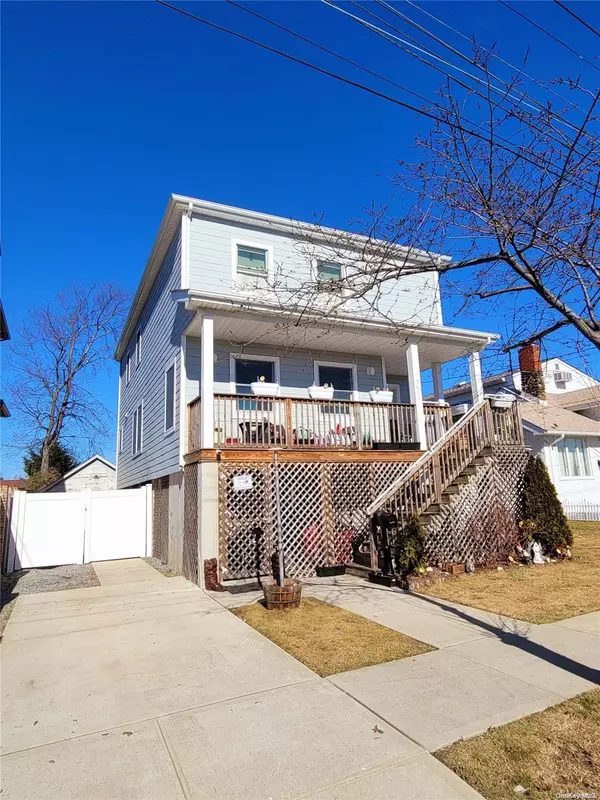For more information regarding the value of a property, please contact us for a free consultation.
Key Details
Sold Price $900,000
Property Type Single Family Home
Sub Type Single Family Residence
Listing Status Sold
Purchase Type For Sale
Square Footage 1,886 sqft
Price per Sqft $477
MLS Listing ID KEYL3529797
Sold Date 06/11/24
Style Colonial
Bedrooms 3
Full Baths 2
Half Baths 1
Originating Board onekey2
Rental Info No
Year Built 2018
Annual Tax Amount $6,652
Lot Dimensions 50x100
Property Description
Enormous 2018 brand new construction raised colonial on a 5,000 square foot lot. This elevated home simply has it all. The open concept first floor boasts gorgeous vanilla Italian-style tile throughout the living room, dining area, and chef's kitchen. U-shaped open floor kitchen with all stainless appliances and granite countertops as far as the eye can see- you will never run out of space. Beautiful wide-set peninsula kitchen island with seating for eight. Modern pendant lighting over the bar, high hat fixtures throughout the living room, and a built in fire suppression system for safety. On this floor you'll also find an oversized half bath, mechanical room, laundry room, and access to the yard. Upstairs there are three large bedrooms two of which have tremendous walk in closets. The primary bedroom, which is simply sweeping in size, has three windows, a double closet, a walk-in closet that could easily be converted to an office, and a full en suite bathroom. The stand up height pull down stair attic is fully insulated, completed with flooring, and houses the boiler with plenty of room for storage. Two zone central air, modern tankless hot water, generator switch, and heat tracers. Two car garage, three car driveway, and an oversized grassy yard. Not to mention, this property is ADA accessible. There is an entire level of storage under the home! Elevation certificate on file as well as warranty information and manuals for nearly every appliance at the property. This is an absolute gem. Excluded from the sale are: 1 washer, 1 dryer and 2 freestanding deep freezers under house and in mechanical room., Additional information: Appearance:Excellent
Location
State NY
County Queens
Rooms
Basement None
Interior
Interior Features Eat-in Kitchen, Formal Dining, Granite Counters, Walk-In Closet(s)
Heating Forced Air, Natural Gas
Cooling Central Air
Flooring Hardwood
Fireplace No
Appliance Dishwasher, Microwave, Refrigerator, Tankless Water Heater
Exterior
Exterior Feature Private Entrance
Garage Detached, Driveway, Garage, Private
Fence Fenced
Amenities Available Park
Private Pool No
Building
Lot Description Near Public Transit, Near School, Near Shops
Water Public
Level or Stories Two
Structure Type Frame,Vinyl Siding
New Construction Yes
Schools
High Schools John Adams High School
School District Queens 27
Others
Senior Community No
Special Listing Condition None
Read Less Info
Want to know what your home might be worth? Contact us for a FREE valuation!

Our team is ready to help you sell your home for the highest possible price ASAP
Bought with Sovereign Realty of NY Inc
GET MORE INFORMATION


