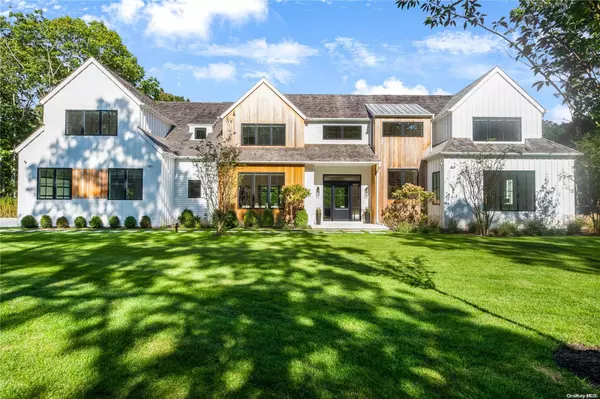For more information regarding the value of a property, please contact us for a free consultation.
Key Details
Sold Price $8,700,000
Property Type Single Family Home
Sub Type Single Family Residence
Listing Status Sold
Purchase Type For Sale
Square Footage 9,700 sqft
Price per Sqft $896
MLS Listing ID KEYL3520194
Sold Date 08/26/24
Style Estate
Bedrooms 8
Full Baths 9
Half Baths 1
Originating Board onekey2
Rental Info No
Year Built 2022
Annual Tax Amount $39,713
Lot Dimensions 2
Property Description
Sited on 1.9 acres in Sagaponack this brand-new construction home has it all: 9, 607+/ - sq. ft. with 8 bedrooms, 8 full and 3 half baths, finished lower level, heated gunite pool and spa, and sunken all weather tennis court. Enter to a double height foyer and open living areas with great room, eat-in kitchen and breakfast area with gas fireplace, opening to expansive covered rear Turkish marble patios, and a living room with fireplace, opening to a covered porch. A dining room is also on this level, along with a junior primary suite with walk-in closet, an attached 2-car garage, mudroom and powder room. Upstairs find the spacious primary suite including a luxe bath with shower, soaking tub and double vanity, two walk-in closets and large terrace. Four additional en-suite bedrooms are also on this level, one with private terrace, along with a sitting room. In the finished lower level find a terraced movie theater, full gym with infra red sauna, large recreation area, powder room and two more bedrooms sharing a bath. Outdoors entertain, dine al fresco or relax on the porches or patio, and enjoy the pool, spa, pool house with bath and kitchenette. Sunken all weather tennis completes the property. Located in the Sag Harbor School District, in easy reach of Sag Harbor Village, Bridgehampton and ocean beaches., Additional information: ExterioFeatures:Tennis
Location
State NY
County Suffolk County
Rooms
Basement Finished, Walk-Out Access
Interior
Interior Features Cathedral Ceiling(s), Eat-in Kitchen, Entrance Foyer, Master Downstairs, Sauna, Walk-In Closet(s), Formal Dining, First Floor Bedroom, Marble Counters, Primary Bathroom
Heating Natural Gas, Forced Air
Cooling Central Air, ENERGY STAR Qualified Equipment, Air Purification System, Ductwork
Fireplaces Number 2
Fireplace Yes
Appliance Gas Water Heater
Exterior
Exterior Feature Balcony, Private Entrance
Garage Attached, Private
Fence Fenced
Pool In Ground
Utilities Available Trash Collection Private
Private Pool No
Building
Sewer Cesspool
Water Public
Level or Stories Three Or More
Structure Type Advanced Framing Technique,Blown-In Insulation,Cedar,Energy Star,Post and Beam,Shake Siding,Wood Siding
New Construction Yes
Schools
Elementary Schools Sag Harbor Elementary School
Middle Schools Pierson Middle/High School
High Schools Pierson Middle/High School
School District Sag Harbor
Others
Senior Community No
Special Listing Condition None
Read Less Info
Want to know what your home might be worth? Contact us for a FREE valuation!

Our team is ready to help you sell your home for the highest possible price ASAP
GET MORE INFORMATION


