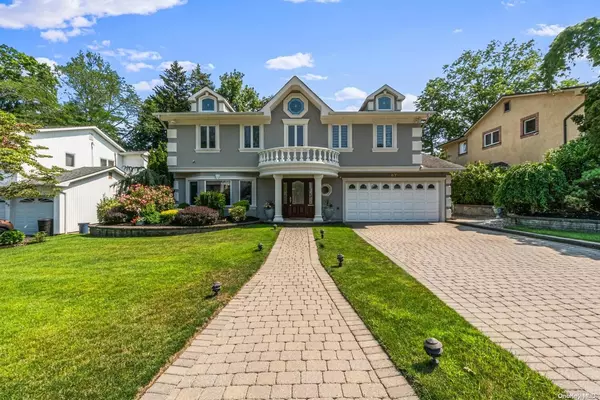For more information regarding the value of a property, please contact us for a free consultation.
Key Details
Sold Price $1,750,000
Property Type Single Family Home
Sub Type Single Family Residence
Listing Status Sold
Purchase Type For Sale
Square Footage 2,984 sqft
Price per Sqft $586
MLS Listing ID KEYL3490092
Sold Date 12/13/23
Style Splanch
Bedrooms 4
Full Baths 2
Half Baths 1
Originating Board onekey2
Rental Info No
Year Built 1964
Annual Tax Amount $21,184
Lot Dimensions 66x131
Property Description
This stunning property features a 4 bedroom, 2.5 bath splanch-style home with a grand stucco exterior. This well-maintained home offers a comfortable and stylish living space. The large entry hallway allows for spacious and open feel, making a grand impression. A formal dining room with Venetian plaster walls and hardwood floors creates an elegant and inviting space for hosting meals and gatherings. The kitchen has been beautifully renovated, creating a modern and functional space for cooking and entertaining with high-end appliances to elevate the functionality and aesthetic appeal of the kitchen. Laundry is located on the first floor of a home offering convenience and practicality. Additionally on the first level is the family room with a fireplace and slides to patio, which offers a cozy and convenient space for both indoor and outdoor living. The cathedral ceiling elevated living room offers an impressive space for relaxation and entertainment. LED lighting throughout the home enhances the ambiance and energy efficiency. The second floor is host to three bedrooms, with wall-to-wall carpeting, adding warmth and comfort underfoot. The primary bedroom is particularly impressive, boasting generous size and a huge walk-in closet. Throughout the home, you'll find custom-built furnishings that enhance the functionality and aesthetics of each room. These custom features add a personal touch and ensure that every inch of the home is optimized for your needs. Overall, this meticulously maintained home provides a blend of comfort, style, and thoughtful design. The brick-paved driveway and patio add a touch of elegance to the property, while the large yard offers plenty of space for outdoor activities. There is a 2-car garage with weather-resistant flooring, ensuring durability and ease. Additionally, this property boasts a remarkable 1000-gallon freshwater pond complete with Japanese Koi. All the necessary equipment for maintaining the pond is included, allowing you to enjoy the serene beauty of the fish and water feature. Furthermore, you'll have peace of mind knowing that a full house generator is available, ensuring uninterrupted power supply during any unforeseen circumstances., Additional information: Cooling:SEER Rating 12+,Separate Hotwater Heater:y
Location
State NY
County Nassau County
Rooms
Basement Partial
Interior
Interior Features Cathedral Ceiling(s), Eat-in Kitchen, Formal Dining, Primary Bathroom, Walk-In Closet(s)
Heating Baseboard, Oil
Cooling Central Air, Ductless
Flooring Carpet, Hardwood
Fireplaces Number 1
Fireplace Yes
Appliance Dishwasher, Dryer, Refrigerator, Washer, Oil Water Heater
Exterior
Garage Attached, Private
Fence Fenced
Utilities Available Trash Collection Public
Amenities Available Park
Private Pool No
Building
Lot Description Level, Near School, Near Shops, Sprinklers In Front, Sprinklers In Rear
Water Public
Level or Stories Two
Structure Type Frame,Stucco
New Construction No
Schools
Elementary Schools Denton Avenue School
Middle Schools Herricks Middle School
High Schools Herricks High School
School District Herricks
Others
Senior Community No
Special Listing Condition None
Read Less Info
Want to know what your home might be worth? Contact us for a FREE valuation!

Our team is ready to help you sell your home for the highest possible price ASAP
Bought with HomeSmart Premier Living Rlty
GET MORE INFORMATION


