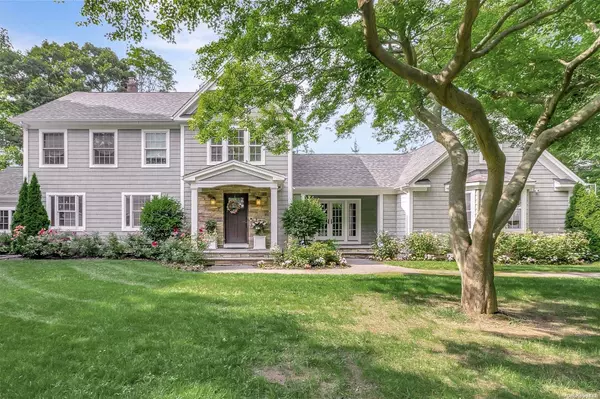For more information regarding the value of a property, please contact us for a free consultation.
Key Details
Sold Price $1,140,000
Property Type Single Family Home
Sub Type Single Family Residence
Listing Status Sold
Purchase Type For Sale
MLS Listing ID KEYL3483982
Sold Date 10/13/23
Style Colonial
Bedrooms 5
Full Baths 4
Originating Board onekey2
Rental Info No
Year Built 2007
Annual Tax Amount $22,005
Lot Dimensions .49
Property Description
Welcome to 39 Oak Street, where luxury and modern architecture meet. This stunning colonial home offers an open flowing floor plan, high end custom updates throughout, 5 bedrooms, 4 full bathrooms, and a lush professionally landscaped entertainment backyard. As you enter this breathtaking home, you will be immediately impressed by the designer decor and attention to detail. The hardwood flooring throughout adds warmth and character to the space. The custom moldings & spacious rooms create an elegant atmosphere that is perfect for entertaining guests. The gourmet custom designed eat-in-kitchen is perfect for hosting dinner parties with quartz countertops, white custom cabinetry, gas cooking, and high-end stainless steel appliances. You'll love cooking in this kitchen as it has everything you need to prepare delicious meals. The primary bedroom suite features 2 large walk-in closets and an en-suite. All the bathrooms in this house have been updated which lend a luxurious feel to the home. The high-end custom updates throughout and attention to detail makes this home truly unique and one-of-a-kind. With its tree-lined streets and charming homes, this neighborhood is perfect for those who enjoy a peaceful suburban lifestyle. You will be just a short drive away from shopping, dining, and entertainment options. The professionally landscaped outdoor space is perfect for entertaining guests or relaxing after a long day at work. The stone entertainment patios provide ample space for outdoor gatherings. This property is perfect for anyone who desires an elegant and comfortable home. Don't miss your opportunity to make this property your own!, Additional information: Appearance:Diamond,Interior Features:Guest Quarters,Separate Hotwater Heater:Y
Location
State NY
County Suffolk County
Rooms
Basement Full, Unfinished
Interior
Interior Features Eat-in Kitchen, Entrance Foyer, ENERGY STAR Qualified Door(s), Formal Dining, First Floor Bedroom, Granite Counters, Primary Bathroom, Pantry, Walk-In Closet(s), Wet Bar, Whirlpool Tub
Heating ENERGY STAR Qualified Equipment, Forced Air, Natural Gas
Cooling Central Air
Flooring Hardwood
Fireplaces Number 2
Fireplace Yes
Appliance Dishwasher, Dryer, ENERGY STAR Qualified Appliances, Microwave, Refrigerator, Washer, Gas Water Heater
Exterior
Exterior Feature Mailbox
Garage Detached, Private
Utilities Available Cable Available, Trash Collection Public
Amenities Available Park
Private Pool No
Building
Lot Description Level, Near Public Transit, Near School, Near Shops, Sprinklers In Front, Sprinklers In Rear
Sewer Cesspool
Water Public
Level or Stories Two
Structure Type Frame,Vinyl Siding
New Construction No
Schools
Elementary Schools Mills Pond Elementary School
Middle Schools Nesaquake Middle School
High Schools Smithtown High School-East
School District Smithtown
Others
Senior Community No
Special Listing Condition None
Read Less Info
Want to know what your home might be worth? Contact us for a FREE valuation!

Our team is ready to help you sell your home for the highest possible price ASAP
Bought with Daniel Gale Sothebys Intl Rlty
GET MORE INFORMATION


