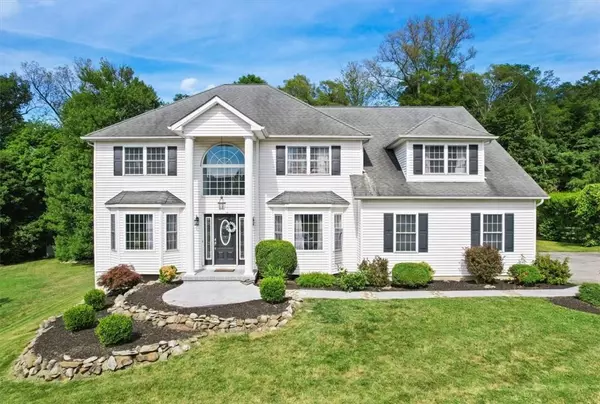For more information regarding the value of a property, please contact us for a free consultation.
Key Details
Sold Price $759,000
Property Type Single Family Home
Sub Type Single Family Residence
Listing Status Sold
Purchase Type For Sale
Square Footage 3,000 sqft
Price per Sqft $253
Subdivision Quaker Mill Estates
MLS Listing ID KEYH6316374
Sold Date 11/14/24
Style Colonial
Bedrooms 4
Full Baths 2
Half Baths 1
Originating Board onekey2
Rental Info No
Year Built 1997
Annual Tax Amount $19,181
Lot Size 0.890 Acres
Acres 0.89
Property Description
Welcome to 111 Filomina Drive, an exquisite residence nestled in the exclusive Quaker Mill Estates. This remarkable home is situated on a peaceful cul-de-sac, offering a perfect blend of luxury, comfort, and modern amenities.
As you step through the grand two-story entrance, you're greeted by an ambiance of sophistication and elegance. The first floor features a formal dining room, perfect for hosting elegant dinners, and a private office, ideal for those working from home. The living room is a masterpiece of design, boasting cathedral ceilings, a fireplace and large windows that fill the space with natural light. A back door opens to a sunlit patio, creating a seamless indoor-outdoor living experience.
The home has been meticulously updated with fresh paint, custom trim, and new hardwood floors throughout. The renovated kitchen is a chef's dream, featuring top-of-the-line stainless steel appliances, LED lighting and granite/quartz countertops. The spacious center island serves as the heart of the kitchen, making it a perfect spot for casual meals and entertaining.
The second floor offers a thoughtful layout with an open hallway leading to three generously sized bedrooms and a full bathroom. At the opposite end, the expansive primary suite is a private retreat with cathedral ceilings and a luxurious en suite bathroom. The bathroom includes a double vanity, soaking tub, and a separate shower.
The large, partially finished basement provides extensive storage options and features sliding glass doors and two full-sized windows, offering potential for future customization. The home is equipped with municipal water and sewer services, natural gas heating, and two-zone air conditioning, ensuring comfort and efficiency year-round.
Located just 60 minutes from New York City, 111 Filomina Drive offers easy access to air, rail, and bus services, making commuting a breeze. The area boasts a variety of local attractions, including the Woodbury Common Outlets, Storm King Arts Center, and the United States Military Academy at West Point.
Experience the pinnacle of luxury living at 111 Filomina Drive. Schedule your private tour today and discover your new sanctuary in Quaker Mill Estates. Additional Information: Amenities:Soaking Tub,Storage,ParkingFeatures:2 Car Attached,
Location
State NY
County Orange County
Rooms
Basement Partially Finished, Walk-Out Access
Interior
Interior Features Cathedral Ceiling(s), Chefs Kitchen, Eat-in Kitchen, Entrance Foyer, Formal Dining, Granite Counters, High Ceilings, Kitchen Island, Primary Bathroom, Open Kitchen, Pantry, Quartz/Quartzite Counters, Walk-In Closet(s)
Heating Forced Air, Natural Gas
Cooling Central Air
Flooring Hardwood
Fireplaces Number 1
Fireplace Yes
Appliance Dishwasher, Refrigerator, Stainless Steel Appliance(s), Gas Water Heater
Laundry Inside
Exterior
Garage Attached
Utilities Available Trash Collection Public
Amenities Available Park
Total Parking Spaces 2
Building
Lot Description Cul-De-Sac, Level, Near Public Transit, Near School, Near Shops
Sewer Public Sewer
Water Public
Level or Stories Two
Structure Type Frame,Vinyl Siding
Schools
Elementary Schools Willow Avenue Elementary School
Middle Schools Cornwall Middle School
High Schools Cornwall Central High School
School District Cornwall
Others
Senior Community No
Special Listing Condition None
Read Less Info
Want to know what your home might be worth? Contact us for a FREE valuation!

Our team is ready to help you sell your home for the highest possible price ASAP
Bought with Acer Realty Inc
GET MORE INFORMATION


