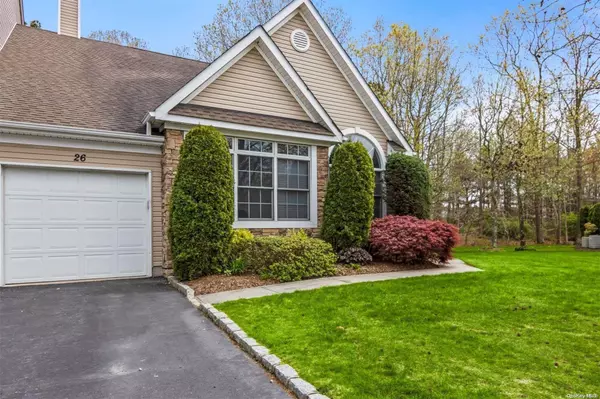For more information regarding the value of a property, please contact us for a free consultation.
Key Details
Sold Price $625,000
Property Type Condo
Sub Type Condominium
Listing Status Sold
Purchase Type For Sale
Square Footage 2,100 sqft
Price per Sqft $297
Subdivision The Preserve
MLS Listing ID KEYL3570844
Sold Date 11/08/24
Style Townhouse
Bedrooms 3
Full Baths 2
Half Baths 1
HOA Fees $530/mo
Originating Board onekey2
Rental Info No
Year Built 2006
Annual Tax Amount $14,532
Lot Dimensions 26x
Property Description
Welcome Home to your corner unit "Audobon" Model Townhouse at 26 Eagle Circle. This 3-bedroom, 2.5-bathroom single-family property is perfect for those seeking modern living in a gated, maintenance-free community. Step inside to find a freshly painted interior, new carpeting on the second level, and a new hot water heater. The eat-in kitchen boasts granite countertops, stainless steel appliances, and a sunburst window for abundant natural lighting. A den/sitting area with marble tile flooring and a stunning primary bedroom with an ensuite and double sinks are found on the main level. The open concept formal dining room flows seamlessly into the formal living room, complete with a cathedral ceiling, recessed lighting, and glass sliders leading out to a paver patio with tree-lined privacy. A powder room with attached laundry and garage access to a one-car garage provide added convenience. Upstairs, the second level offers a loft area, large walk-in closet, a full bathroom, and two spacious bedrooms, all with new carpeting. The community boasts a pool with sundeck and pavilion, perfect for relaxing and entertaining. Enjoy gas heating and cooking in this thoughtfully designed home that combines style, comfort, and easy living. Don't miss out on this incredible opportunity - schedule your private showing today!, Additional information: Appearance:Mint +
Location
State NY
County Suffolk County
Rooms
Basement None
Interior
Interior Features Cathedral Ceiling(s), Eat-in Kitchen, Master Downstairs, Walk-In Closet(s), Formal Dining
Heating Natural Gas, Forced Air, Hot Water
Cooling Central Air
Flooring Hardwood
Fireplace No
Appliance Gas Water Heater
Exterior
Garage Attached
Garage Spaces 1.0
Utilities Available Trash Collection Public
Amenities Available Park
Private Pool No
Building
Lot Description Near Public Transit, Near School, Near Shops
Story 1
Water Public
Level or Stories Two
Structure Type Frame,Vinyl Siding
New Construction No
Schools
Elementary Schools Sycamore Avenue Elementary School
Middle Schools Oakdale-Bohemia Middle School
High Schools Connetquot High School
School District Connetquot
Others
Senior Community No
Special Listing Condition None
Pets Description Cats OK, Dogs OK
Read Less Info
Want to know what your home might be worth? Contact us for a FREE valuation!

Our team is ready to help you sell your home for the highest possible price ASAP
Bought with Migrate Realty LLC
GET MORE INFORMATION


