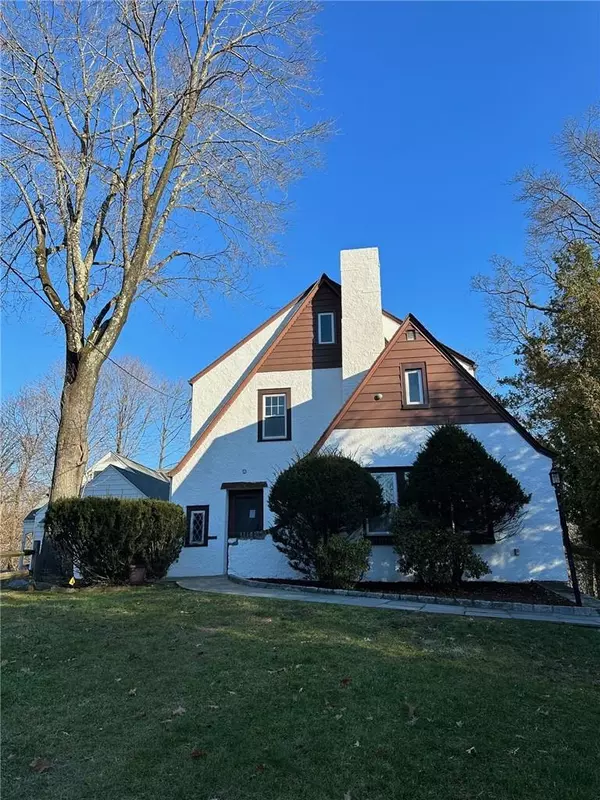For more information regarding the value of a property, please contact us for a free consultation.
Key Details
Sold Price $625,000
Property Type Single Family Home
Sub Type Single Family Residence
Listing Status Sold
Purchase Type For Sale
Square Footage 1,949 sqft
Price per Sqft $320
Subdivision Westminster Ridge
MLS Listing ID KEYH6285396
Sold Date 04/19/24
Style Tudor
Bedrooms 3
Full Baths 2
Originating Board onekey2
Rental Info No
Year Built 1928
Annual Tax Amount $13,318
Lot Size 6,534 Sqft
Acres 0.15
Property Description
Welcome to Westminster Ridge, a fabulous community with a private lake for residents! This enchanting Tudor home is part of the Lakenridge Club, which offers swimming, boating, neighborhood events and so much more! Situated in one of the most desirable neighborhoods, this historic gem has new ceilings, walls, woodwork, new electrical throughout, new piping throughout and in the process of a new central HVAC system being installed. First floor layout features: spacious living room with wood burning fireplace, home office, and formal dining room! Perfect for entertaining, french doors that open to a private deck with gorgeous views! Upstairs, discover a large primary bedroom suite with ensuite bathroom and ample closet space, two additional bedrooms that share a second bathroom! Bonus space: Huge unfinished attic that is perfect for storage! Step outside on to your own private deck, where you'll find a beautifully landscaped yard and a serene outdoor living area. Whether you're hosting a barbecue, enjoying a morning coffee, or simply taking in the beauty of nature, this space will become your personal sanctuary. Home sold as is so do not miss out on the opportunity to customize the bathrooms and kitchen to make this home your own! Prime location! Walk to all: restaurants, shops, train (36 min to GC) and so much more! Additional Information: ParkingFeatures:1 Car Attached,
Location
State NY
County Westchester County
Rooms
Basement Full, Unfinished
Interior
Interior Features Eat-in Kitchen, Formal Dining
Heating Natural Gas, See Remarks
Cooling Central Air
Flooring Hardwood
Fireplaces Number 1
Fireplace Yes
Appliance Tankless Water Heater
Exterior
Garage Attached, Driveway, Private
Utilities Available Trash Collection Private
Amenities Available Park
Waterfront Description Lake Privileges
Total Parking Spaces 1
Building
Lot Description Near Public Transit, Near School, Near Shops, Views
Sewer Public Sewer
Water Public
Level or Stories Three Or More
Structure Type Other
Schools
Middle Schools White Plains Middle School
High Schools White Plains Senior High School
School District White Plains
Others
Senior Community No
Special Listing Condition None
Read Less Info
Want to know what your home might be worth? Contact us for a FREE valuation!

Our team is ready to help you sell your home for the highest possible price ASAP
Bought with Compass Greater NY, LLC
GET MORE INFORMATION


