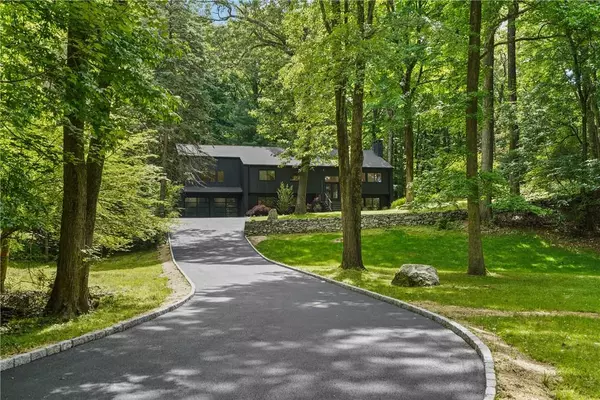For more information regarding the value of a property, please contact us for a free consultation.
Key Details
Sold Price $2,150,000
Property Type Single Family Home
Sub Type Single Family Residence
Listing Status Sold
Purchase Type For Sale
Square Footage 4,313 sqft
Price per Sqft $498
MLS Listing ID KEYH6282650
Sold Date 08/01/24
Style Contemporary
Bedrooms 5
Full Baths 4
HOA Y/N No
Originating Board onekey2
Rental Info No
Year Built 1974
Annual Tax Amount $29,405
Lot Size 4.961 Acres
Acres 4.9608
Property Sub-Type Single Family Residence
Property Description
Newly updated Modern nestled on five private acres in the prime estate location in Bedford. This property is introduced by pillared stone columns and is perched up a long drive for complete privacy yet is just moments to everything, including 5 min to both train and town. The main level offers open concept, light infused living with gorgeous vaulted ceilings and doors out to the new entertaining deck and patio. The expansive kitchen features stainless steel appliances, custom cabinetry and quartzite countertops plus a fabulous bar room/butler's pantry with sink and wine refrigerator. The large lower level with a private entrance offers endless possibilities for work, play, guests and more and includes a family room with fireplace, gym, guest/nanny bedroom, full bath, mudroom, laundry and garage. Explore the property or relax and entertain on the deck and stone patio. Great pool sites. Walk to Rochambeau Farm to visit the baby animals and pick up fresh produce and baked goods or hike the local preserves. Additional Information: HeatingFuel:Oil Above Ground,ParkingFeatures:2 Car Attached,
Location
State NY
County Westchester County
Rooms
Basement None
Interior
Interior Features Cathedral Ceiling(s), Chefs Kitchen, Double Vanity, Eat-in Kitchen, High Ceilings, Kitchen Island, Primary Bathroom, Open Kitchen
Heating Forced Air, Oil
Cooling Central Air
Flooring Hardwood
Fireplaces Number 2
Fireplace Yes
Appliance Cooktop, Dishwasher, Dryer, Electric Water Heater, Microwave, Refrigerator, Washer
Exterior
Parking Features Attached, Garage Door Opener
Utilities Available Trash Collection Private
Amenities Available Park
Total Parking Spaces 2
Building
Lot Description Near Public Transit, Near School, Near Shops
Sewer Septic Tank
Water Drilled Well
Level or Stories Two
Structure Type Brick,Cedar,Frame
Schools
Elementary Schools West Patent Elementary School
Middle Schools Fox Lane Middle School
High Schools Fox Lane High School
School District Bedford
Others
Senior Community No
Special Listing Condition None
Read Less Info
Want to know what your home might be worth? Contact us for a FREE valuation!

Our team is ready to help you sell your home for the highest possible price ASAP
Bought with Ginnel Real Estate

