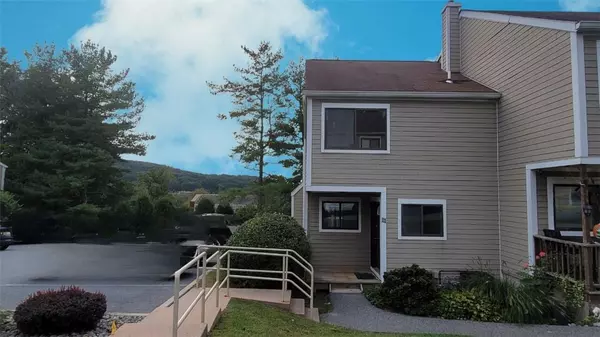For more information regarding the value of a property, please contact us for a free consultation.
Key Details
Sold Price $3,450
Property Type Other Rentals
Sub Type Condominium
Listing Status Sold
Purchase Type For Sale
Square Footage 1,268 sqft
Price per Sqft $2
Subdivision Brookside Village
MLS Listing ID KEYH6269411
Sold Date 12/02/23
Style Townhouse
Bedrooms 2
Full Baths 2
Half Baths 1
Originating Board onekey2
Rental Info No
Year Built 1982
Lot Size 649 Sqft
Acres 0.0149
Property Description
Welcome to your new haven of comfort and convenience! This charming updated end unit townhouse offers a delightful blend of modern living and classic design, making it the perfect place to call home. Step into a bright and open living area that invites you to unwind. The large windows flood the space with natural light, creating a warm and welcoming atmosphere. Step outside to your private outdoor space, where you can savor your beverage of choice. It's the perfect spot for simply unwinding after a long day. Upstairs, you'll discover two spacious bedroom en-suites, each offering a peaceful retreat. The primary bedroom features a walk-in closet for your convenience. Entire unit freshly painted, New Stove, New Flooring throughout, New Light fixtures, updated bath, New Trex Deck. This townhome boasts a lower level with 634 sqft (not included in sqft) of living space with additional storage, laundry and sliding doors to patio area. You'll have dedicated parking right at your doorstep, ensuring ease and security. Pets are welcome! This townhouse community is pet-friendly, so your furry family members will feel right at home. Enjoy access to community amenities such as pool, basketball courts, tennis court, pickleball, fenced in dog run and designated dog walk area making it easy to stay active and social. Nestled in the heart of Mount Kisco this townhouse offers easy access to shopping, dining, parks and Mount Kisco Metro North Station. Commuting is a breeze with major highways and public transportation nearby. Additional Information: Amenities:Storage,
Location
State NY
County Westchester County
Rooms
Basement Finished, Full, Storage Space, Walk-Out Access
Interior
Interior Features Eat-in Kitchen, Primary Bathroom, Walk-In Closet(s)
Heating Baseboard, Natural Gas
Cooling Central Air
Flooring Carpet
Fireplaces Number 1
Fireplace Yes
Appliance Dishwasher, Dryer, ENERGY STAR Qualified Appliances, Microwave, Refrigerator, Washer, Gas Water Heater
Laundry Common Area, Inside
Exterior
Exterior Feature Mailbox
Garage Assigned
Pool Outdoor Pool
Utilities Available Trash Collection Private
Amenities Available Park
Building
Lot Description Corner Lot, Near Public Transit, Near School, Near Shops
Story 3
Sewer Public Sewer
Water Public
Level or Stories Three Or More
Schools
Elementary Schools West Patent Elementary School
Middle Schools Fox Lane Middle School
High Schools Fox Lane High School
School District Bedford
Others
Senior Community No
Special Listing Condition None
Pets Description Call
Read Less Info
Want to know what your home might be worth? Contact us for a FREE valuation!

Our team is ready to help you sell your home for the highest possible price ASAP
Bought with Hudson River Line Realty
GET MORE INFORMATION


