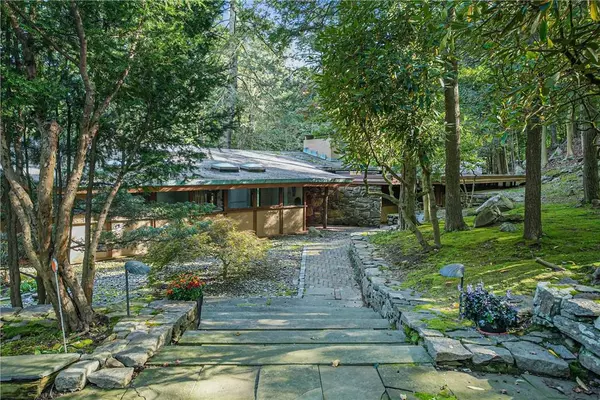For more information regarding the value of a property, please contact us for a free consultation.
Key Details
Sold Price $1,025,000
Property Type Single Family Home
Sub Type Single Family Residence
Listing Status Sold
Purchase Type For Sale
Square Footage 1,968 sqft
Price per Sqft $520
MLS Listing ID KEYH6269000
Sold Date 12/01/23
Style Mid-Century Modern
Bedrooms 3
Full Baths 2
Originating Board onekey2
Rental Info No
Year Built 1949
Annual Tax Amount $15,045
Lot Size 1.120 Acres
Acres 1.12
Property Description
Modernist masterpiece by internationally renowned architect Edward Durell Stone is discovered and now presented for your consideration. Organic in nature, from its inception, the 1949 Stech Residence attains its original design and details. Truly one of a kind, architect and residence, Time Magazine shared with America in 1958. To experience this home in person is a joy, from the exterior floating roof line with actual entry point tree posts, and natural light flowing throughout the interior highlighting four stone fireplaces, custom hardware, a sunken living room creating intimate space for family and guests to gather, and so much more. The galley kitchen is delicious in design, with a bank of windows brightening your creative space, and a wonderful breakfast bar for starting the day with the family, as well, for entertaining ease. The bedrooms custom built-ins are a wonderful in design and function. The home's primary bedroom with fireplace will entice leisurely slumber. Envision restoring this "home as art" into the twenty-first century. Set in the lush landscape of Whippoorwill neighborhood, and moments from the charming Armonk hamlet with its restaurants, quaint shops and a DeCiccos market. Additional Information: HeatingFuel:Oil Below Ground,ParkingFeatures:3 Car Detached,
Location
State NY
County Westchester County
Rooms
Basement None
Interior
Interior Features Cathedral Ceiling(s), First Floor Bedroom, First Floor Full Bath, Master Downstairs, Primary Bathroom
Heating Forced Air, Oil
Cooling Central Air
Flooring Hardwood
Fireplaces Number 4
Fireplace Yes
Appliance Oil Water Heater
Exterior
Garage Carport, Detached
Pool In Ground
Utilities Available Trash Collection Public
Total Parking Spaces 3
Building
Lot Description Level, Near Shops, Sloped
Sewer Septic Tank
Water Drilled Well
Level or Stories One
Structure Type Block,Frame,Wood Siding
Schools
Middle Schools H C Crittenden Middle School
High Schools Byram Hills High School
School District Byram Hills
Others
Senior Community No
Special Listing Condition None
Read Less Info
Want to know what your home might be worth? Contact us for a FREE valuation!

Our team is ready to help you sell your home for the highest possible price ASAP
Bought with Houlihan Lawrence Inc.
GET MORE INFORMATION


