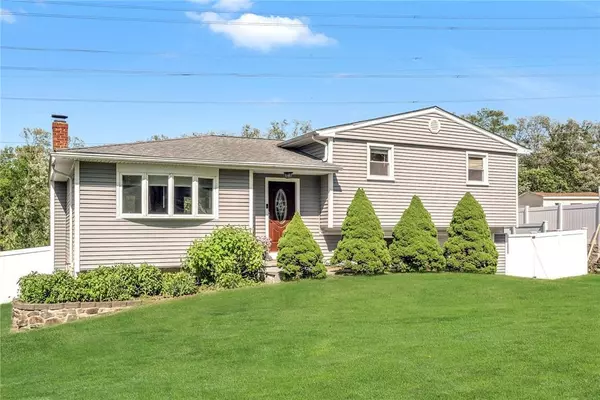For more information regarding the value of a property, please contact us for a free consultation.
Key Details
Sold Price $695,000
Property Type Single Family Home
Sub Type Single Family Residence
Listing Status Sold
Purchase Type For Sale
Square Footage 1,470 sqft
Price per Sqft $472
Subdivision Suburban Manor
MLS Listing ID KEYH6250382
Sold Date 10/16/23
Bedrooms 3
Full Baths 2
Originating Board onekey2
Rental Info No
Year Built 1956
Annual Tax Amount $17,023
Lot Size 0.370 Acres
Acres 0.37
Property Description
Welcome to this beautifully updated Split Level home with three bedrooms and two full baths in the desirable Suburban Manor neighborhood. As you step inside, you are greeted with a modern open concept layout that is perfect for entertaining and comfortable living. The spacious living room flows seamlessly into the updated kitchen with high-end stainless steel appliances that any discerning chef would love. Bedrooms and full hall bathroom are conveniently located just a few steps up. The two, finished lower levels offer flexible space for family room, recreation, workout space, home office – you name it, complete with a second updated full bathroom with spa shower. You’ll love the natural light and warmth that engulfs this lovely home. In addition to the bright, updated interior, the true gem of this property is the huge, level, completely fenced in backyard with large, covered patio perfect for all your outdoor entertaining, relaxation and play. With a location that can’t be beat, you’ll be close to dining, shopping, and major highways. Don’t miss the opportunity to own this amazing property! Additional Information: ParkingFeatures:1 Car Attached,
Location
State NY
County Westchester County
Rooms
Basement Finished
Interior
Interior Features Ceiling Fan(s), Chandelier, Chefs Kitchen, Open Kitchen, Quartz/Quartzite Counters
Heating Forced Air, Natural Gas
Cooling Central Air
Fireplace No
Appliance Convection Oven, Cooktop, Dishwasher, Dryer, Microwave, Refrigerator, Stainless Steel Appliance(s), Washer, Gas Water Heater
Exterior
Exterior Feature Gas Grill
Garage Attached, Driveway, Garage Door Opener, Off Street
Fence Fenced
Utilities Available Trash Collection Public
Amenities Available Park
Total Parking Spaces 1
Building
Lot Description Level, Near Public Transit, Near Shops
Sewer Public Sewer
Water Public
Level or Stories Multi/Split, Three Or More
Structure Type Frame,Vinyl Siding
Schools
Elementary Schools Alice E Grady Elementary School
Middle Schools Alexander Hamilton High School
High Schools Alexander Hamilton High School
School District Elmsford
Others
Senior Community No
Special Listing Condition None
Read Less Info
Want to know what your home might be worth? Contact us for a FREE valuation!

Our team is ready to help you sell your home for the highest possible price ASAP
Bought with Douglas Elliman Real Estate
GET MORE INFORMATION


