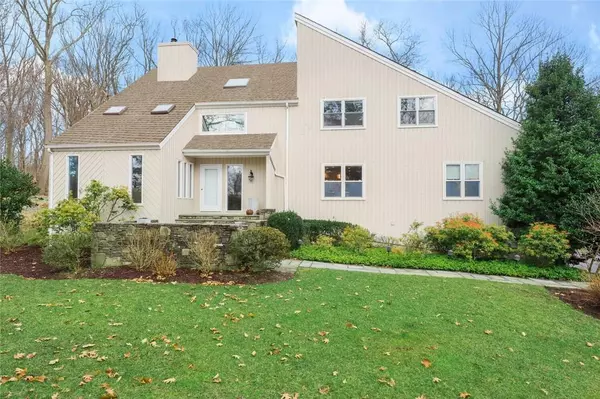For more information regarding the value of a property, please contact us for a free consultation.
Key Details
Sold Price $1,275,000
Property Type Single Family Home
Sub Type Single Family Residence
Listing Status Sold
Purchase Type For Sale
Square Footage 3,230 sqft
Price per Sqft $394
MLS Listing ID KEYH6224734
Sold Date 04/04/23
Style Contemporary
Bedrooms 4
Full Baths 3
Half Baths 1
Originating Board onekey2
Rental Info No
Year Built 1981
Annual Tax Amount $18,188
Lot Size 2.300 Acres
Acres 2.3
Property Description
Bright and modern contemporary house. Privately set at back of cul-de-sac, features include an exceptional kitchen, redone wood floors, a flat yard and a heated gunite pool. The two-story foyer welcomes you into this home with great light and an open layout. The chef’s kitchen with oversized island, Thermador appliances, quartzite countertops, and separate eating area flows into the family room with fireplace, and has a door out to the inviting screened in porch. The living room with 2nd fireplace and wet bar is the perfect spot for entertaining, and the cozy den is ideal for quiet family time. Tucked away there is also an office/guest room with full bath on the main level. Upstairs the spacious master suite has a walk-in closet and the bathroom has a large shower with bench and dual shower heads. Three additional bedrooms and a hall bathroom complete the upper floor. The serene outdoor spaces include a screened in porch, a trex deck, an expansive level backyard, a gunite heated pool, amazing perennial gardens, stone walls and privacy galore. Unfinished lower level offers plenty of storage and endless possibilities. Automatic Generator. Bedford school district. Additional Information: Amenities:Storage,HeatingFuel:Oil Above Ground,ParkingFeatures:2 Car Attached,
Location
State NY
County Westchester County
Rooms
Basement Full, Unfinished
Interior
Interior Features Built-in Features, Cathedral Ceiling(s), Chandelier, Chefs Kitchen, Eat-in Kitchen, Entrance Foyer, First Floor Bedroom, First Floor Full Bath, High Ceilings, Kitchen Island, Primary Bathroom, Open Kitchen, Quartz/Quartzite Counters, Walk-In Closet(s)
Heating Baseboard, Oil
Cooling Central Air
Flooring Hardwood
Fireplaces Number 2
Fireplace Yes
Appliance Convection Oven, Dishwasher, Dryer, Microwave, Refrigerator, Stainless Steel Appliance(s), Tankless Water Heater, Washer, Water Conditioner Owned
Laundry Inside
Exterior
Garage Attached
Pool In Ground
Utilities Available Trash Collection Public
Total Parking Spaces 2
Building
Lot Description Cul-De-Sac
Sewer Septic Tank
Water Drilled Well
Level or Stories Two
Structure Type Frame,Wood Siding
Schools
Elementary Schools Bedford Village Elementary School
Middle Schools Fox Lane Middle School
High Schools Fox Lane High School
School District Bedford
Others
Senior Community No
Special Listing Condition None
Read Less Info
Want to know what your home might be worth? Contact us for a FREE valuation!

Our team is ready to help you sell your home for the highest possible price ASAP
Bought with Houlihan Lawrence Inc.
GET MORE INFORMATION


