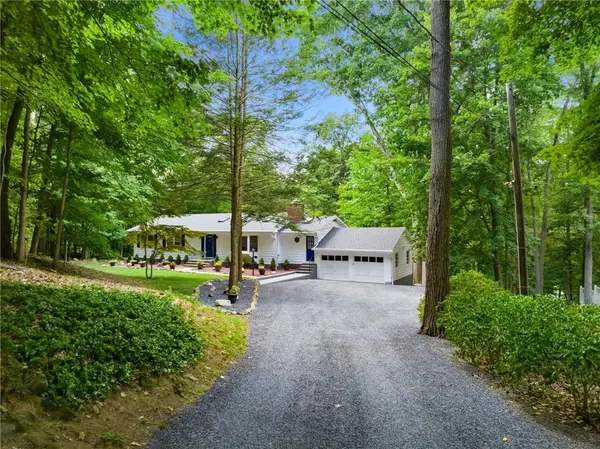For more information regarding the value of a property, please contact us for a free consultation.
Key Details
Sold Price $930,000
Property Type Single Family Home
Sub Type Single Family Residence
Listing Status Sold
Purchase Type For Sale
Square Footage 2,420 sqft
Price per Sqft $384
MLS Listing ID KEYH6205057
Sold Date 01/06/23
Style Ranch
Bedrooms 3
Full Baths 3
Originating Board onekey2
Rental Info No
Year Built 1965
Annual Tax Amount $13,240
Lot Size 1.519 Acres
Acres 1.519
Property Description
Immaculate, inviting Ranch nestled in a private, tranquil setting on 1.52-acres. Sun-filled, open layout is easy to enjoy & offers convenient one-level living enhanced by renovated kitchen & baths w quartz counters, refinished oak flrs, abundant windows & skylights, & terrific flow between main living areas & spacious rear deck, lower patio & sprawling backyard. Beamed cathedral ceilings highlight the airy living rm w/fireplace, as well as the adjoining dining area. Sleek, well-organized eat-in-kitchen w/plentiful counter space & cabinetry. Family rm w/side entry out to 2-car garage. Bedroom wing comprised of Primary Suite w/beautiful en suite bath, 2 addt'l bedrms & full bath. Wonderful bonus spaces in bright walk-out lower level include recreation rm, gym, full bath & office (that can live like a 4th bedrm). Roof 2 yrs new. Town of New Castle (Chappaqua) train station commute & low taxes. Peaceful, wooded location minutes to Mt. Kisco village center w/shops, restaurants & more. Additional Information: Amenities:Soaking Tub,Storage,HeatingFuel:Oil Above Ground,ParkingFeatures:2 Car Attached,
Location
State NY
County Westchester County
Rooms
Basement Finished, Full, See Remarks, Walk-Out Access
Interior
Interior Features Cathedral Ceiling(s), Ceiling Fan(s), Eat-in Kitchen, First Floor Bedroom, High Ceilings, Master Downstairs, Primary Bathroom
Heating Baseboard, Oil
Cooling Wall/Window Unit(s)
Flooring Hardwood
Fireplace No
Appliance Dishwasher, Dryer, Freezer, Microwave, Refrigerator, Washer, Indirect Water Heater
Exterior
Garage Attached, Garage Door Opener
Utilities Available Trash Collection Public
Total Parking Spaces 2
Building
Lot Description Level, Near Public Transit, Near Shops, Part Wooded
Sewer Septic Tank
Water Drilled Well
Level or Stories Two
Structure Type Clapboard,Frame
Schools
Elementary Schools West Patent Elementary School
Middle Schools Fox Lane Middle School
High Schools Fox Lane High School
School District Bedford
Others
Senior Community No
Special Listing Condition None
Read Less Info
Want to know what your home might be worth? Contact us for a FREE valuation!

Our team is ready to help you sell your home for the highest possible price ASAP
Bought with Houlihan Lawrence Inc.
GET MORE INFORMATION


