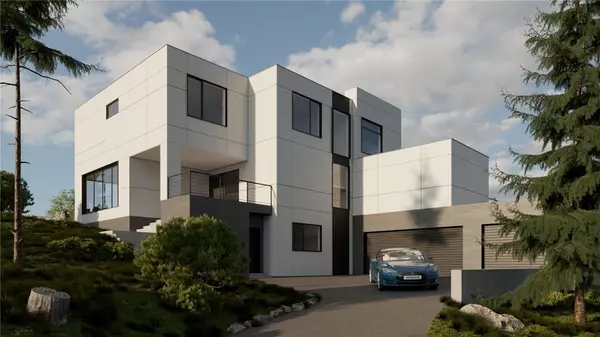For more information regarding the value of a property, please contact us for a free consultation.
Key Details
Sold Price $2,695,000
Property Type Single Family Home
Sub Type Single Family Residence
Listing Status Sold
Purchase Type For Sale
Square Footage 4,100 sqft
Price per Sqft $657
Subdivision Castlebrook Estates
MLS Listing ID KEYH6192525
Sold Date 04/17/23
Style Contemporary
Bedrooms 4
Full Baths 4
Half Baths 1
Originating Board onekey2
Rental Info No
Year Built 2022
Annual Tax Amount $4,111
Lot Size 4.228 Acres
Acres 4.2282
Property Description
Set high on one of the highest elevations, abutting the approximately 400 acre Mianus River Gorge, this Modern style home features spectacular views, privacy and modern functionality. Perfectly sited on over four acres in a desirable development, and conveniently located close to Bedford Village, supermarket, shops, restaurants. Designed to embrace the best of the outdoors, this home embodies floor to ceiling windows allowing light to flow freely transforming the windows into art. Creating an air tight thermal envelop around a home keeps the home high-performing and energy efficient. By paying close attention to ventilation and the flows of air, heat and moisture, this construction will keep the home free from mold, toxins and allergens. Both the indoors and outdoors are treated as pieces of the greater living space, lending to multiple expansive decking. Nothing has been overlooked, because our designers thought of everything and turned a vision of a sustainable home into reality. Additional Information: Amenities:Dressing Area,ParkingFeatures:3 Car Attached,
Location
State NY
County Westchester County
Rooms
Basement Finished, Walk-Out Access
Interior
Interior Features Cathedral Ceiling(s), Chefs Kitchen, Double Vanity, Eat-in Kitchen, Formal Dining, Kitchen Island, Primary Bathroom, Open Kitchen, Walk-In Closet(s)
Heating Forced Air, Propane
Cooling Central Air
Flooring Hardwood
Fireplace No
Appliance Electric Water Heater
Exterior
Garage Attached
Utilities Available Trash Collection Public
Amenities Available Park
Total Parking Spaces 3
Building
Lot Description Near School, Near Shops
Sewer Septic Tank
Water Dug Well
Level or Stories Three Or More
Structure Type Fiber Cement,Frame
Schools
Middle Schools H C Crittenden Middle School
High Schools Byram Hills High School
School District Byram Hills
Others
Senior Community No
Special Listing Condition None
Read Less Info
Want to know what your home might be worth? Contact us for a FREE valuation!

Our team is ready to help you sell your home for the highest possible price ASAP
Bought with Compass Greater NY, LLC
GET MORE INFORMATION


