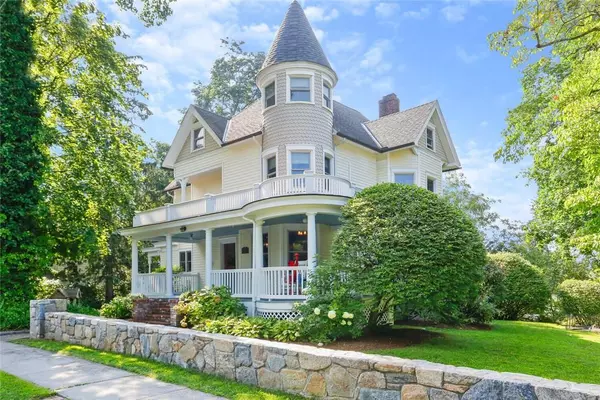For more information regarding the value of a property, please contact us for a free consultation.
Key Details
Sold Price $1,050,000
Property Type Single Family Home
Sub Type Single Family Residence
Listing Status Sold
Purchase Type For Sale
Square Footage 3,950 sqft
Price per Sqft $265
MLS Listing ID KEYH6138499
Sold Date 12/16/21
Style Victorian
Bedrooms 6
Full Baths 2
Half Baths 1
Originating Board onekey2
Rental Info No
Year Built 1906
Annual Tax Amount $18,947
Lot Size 0.410 Acres
Acres 0.41
Property Description
Majestic Victorian home with wonderful architectural details that include chestnut wood moldings, long board pumpkin pine floors, high ceilings and abundant windows. Thoughtfully renovated and expanded, the house features an amazing cook’s kitchen with large island, wide plank floors, separate eating area, Viking range and Subzero refrigerator, and is adjacent to an oversized mudroom and laundry room. The second level includes a main bedroom, two additional bedrooms and a private office with wall of windows. On the finished third level is a great bonus room with vaulted ceilings plus two additional bedrooms. The lower level has high ceilings and offers plenty of storage. The outdoor spaces include the magnificent wrap around front porch, a back deck, a level lawn area, stone walls and mature trees and plantings. Conveniently located close to town, shopping and train. Recent improvements include Central AC, new windows, updated 3 car garage, renovated bathroom, and new laundry room. Additional Information: Amenities:Storage,HeatingFuel:Oil Above Ground,ParkingFeatures:3 Car Detached,
Location
State NY
County Westchester County
Rooms
Basement Unfinished
Interior
Interior Features Cathedral Ceiling(s), Chandelier, Eat-in Kitchen, Entrance Foyer, Formal Dining, Granite Counters, Marble Counters, Pantry, Walk-In Closet(s)
Heating Oil, Radiant
Cooling Central Air, Ductless
Flooring Hardwood
Fireplaces Number 1
Fireplace Yes
Appliance Convection Oven, Dishwasher, Dryer, Microwave, Refrigerator, Trash Compactor, Washer, Oil Water Heater, Wine Refrigerator
Laundry Inside
Exterior
Garage Detached
Utilities Available Trash Collection Private
Amenities Available Park
Total Parking Spaces 3
Building
Lot Description Corner Lot, Cul-De-Sac, Near Public Transit, Near School, Near Shops, Stone/Brick Wall
Sewer Cesspool, Septic Tank
Water Public
Level or Stories Three Or More
Structure Type Frame,Vinyl Siding,Wood Siding
Schools
Elementary Schools Bedford Hills Elementary School
Middle Schools Fox Lane Middle School
High Schools Fox Lane High School
School District Bedford
Others
Senior Community No
Special Listing Condition None
Read Less Info
Want to know what your home might be worth? Contact us for a FREE valuation!

Our team is ready to help you sell your home for the highest possible price ASAP
Bought with Compass Greater NY, LLC
GET MORE INFORMATION


