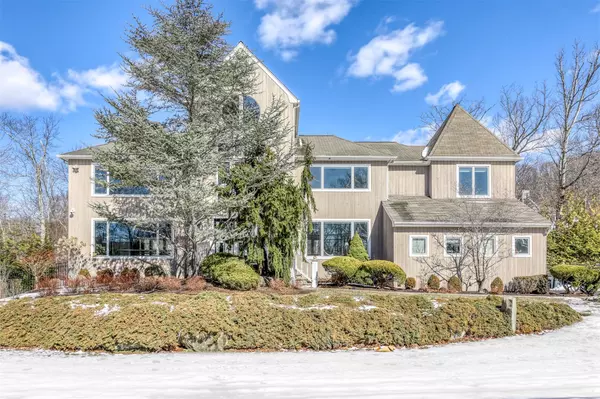UPDATED:
02/20/2025 07:14 AM
Key Details
Property Type Single Family Home
Sub Type Single Family Residence
Listing Status Pending
Purchase Type For Sale
Square Footage 3,530 sqft
Price per Sqft $424
MLS Listing ID KEY822715
Style Colonial,Contemporary
Bedrooms 7
Full Baths 3
Half Baths 1
HOA Y/N No
Originating Board onekey2
Rental Info No
Year Built 1989
Annual Tax Amount $19,537
Lot Size 0.970 Acres
Acres 0.97
Property Sub-Type Single Family Residence
Property Description
As you step through the grand two-story entryway, you're immediately greeted by an open floor plan that creates a sense of space and light throughout. The expansive family room features a striking fireplace and plenty of space for seating. The kitchen boasts exquisite quartz countertops, custom wood cabinetry, and a large center island perfect for meal preparation and casual dining.
On the second floor, you'll find the luxurious primary suite. The master bathroom is a showstopper, featuring two separate showers and a freestanding soaking tub — a perfect spot to unwind after a long day. In addition to the primary suite, the second floor is home to three more generously sized bedrooms and a full bathroom.
The fully finished basement adds even more space for your family, with three additional bedrooms and a full bathroom, plus an additional room offers endless possibilities for guests, home offices, or playrooms. Convenience is a top priority with two laundry rooms — one on the second floor and the other in the basement — making laundry day a breeze.
This home also features a 2-car garage, and a beautifully landscaped backyard complete with a private inground pool.
From the soaring ceilings and designer finishes to the spacious living areas and ample bedrooms, this home is designed for those who appreciate both style and functionality. Don't miss the opportunity to make this dream home yours. Schedule your private showing today!
The fully finished basement adds even more space for your family, with three additional bedrooms and a full bathroom, offering endless possibilities for guests, home offices, or playrooms. Convenience is a top priority with two laundry rooms — one on the second floor and the other in the basement — making laundry day a breeze.
This home also features a covered patio, 2-car garage, and a beautifully landscaped backyard complete with a private pool.
From the soaring ceilings and designer finishes to the spacious living areas and ample bedrooms, this home is designed for those who appreciate both style and functionality. Don't miss the opportunity to make this dream home yours. Schedule your private showing today!
Location
State NY
County Rockland County
Rooms
Basement Full
Interior
Interior Features Breakfast Bar, Built-in Features, Double Vanity, Eat-in Kitchen, Entrance Foyer, Formal Dining, Granite Counters, High Ceilings, Kitchen Island, Primary Bathroom, Tray Ceiling(s), Walk-In Closet(s), Washer/Dryer Hookup
Heating Hot Water, Steam
Cooling Central Air
Flooring Ceramic Tile, Hardwood
Fireplaces Number 1
Fireplace Yes
Appliance Dishwasher, Exhaust Fan, Gas Oven, Gas Range, Microwave, Refrigerator, Stainless Steel Appliance(s)
Laundry In Basement, In Hall, Multiple Locations
Exterior
Garage Spaces 2.0
Fence Back Yard
Pool Vinyl
Utilities Available Trash Collection Public
Garage true
Private Pool Yes
Building
Sewer Public Sewer
Water Public
Level or Stories Two
Structure Type Frame
Schools
Elementary Schools Lime Kiln Elementary School
Middle Schools Pomona Middle School
High Schools Ramapo High School
School District East Ramapo (Spring Valley)
Others
Senior Community No
Special Listing Condition None



